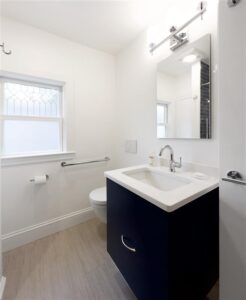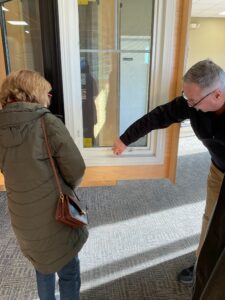Aging in Place with Byggmeister
September 2024by Rachel White
According to a 2022 National Healthy Aging Poll, nearly 90% of adults between 50-80 think it’s important to age in place. We certainly see this reflected in our practice. Nearly all of the homeowners we work with have a long-term commitment to their homes, and most who are retired or planning for retirement would like to remain in their homes as long as possible. I recently sat down with our design team to talk about how we approach aging-in-place projects, the types of issues that come up, and how we solve for these during the design process.
Rachel: Over the past few years, we’ve been getting more and more requests from homeowners who want to renovate their homes to help them to age in place. What do you think is driving these requests?
Bill: At some point, every homeowner needs to decide whether to stay where they are or move somewhere that may be more amenable to their needs as they age. Many of our clients who want to age in place have deep emotional attachments to their homes.
Meg: I think many people believe that they will be happier staying in their home. They don’t want to start over somewhere else. Plus, some people fear that moving on from their own home might come with a loss of agency.
Annie: I would agree with what Bill and Meg said, but other factors come into play too. Housing options can be limited in a competitive real estate market.
Frank: In our area we don’t have a lot of homes where people can live entirely on one-level.
Annie: And senior housing can be incredibly expensive. A renovation that improves accessibility can make better financial sense than moving into a senior living community, at least while people are able to take care of their daily needs.
Frank: I’ve noticed that many of my younger clients are thinking about aging in place too. It’s become part of our culture, and people are thinking about this earlier in life than they were ten or twenty years ago.
Rachel: Why do you think that is?
Frank: In some cases, I think that it’s because people have been through this with their own parents and have seen the problems that come up. They are trying to be proactive and plan for how their needs may change over time. Many of our clients consider their current home their forever home. If they are going to put a lot of money into it, they don’t want to have to move out.
Rachel: When homeowners ask us to help them age in place, what’s top of mind for them?
Frank: People are primarily thinking about vertical circulation. They need or want an elevator or chair lift, or they are thinking about putting a bedroom and bathroom on the first floor.
Meg: Another issue that is top of mind is fall prevention. People want to eliminate transitions in floor height and install slip resistant flooring in wet areas as well as grab bars.
Annie: Bathrooms are a key focus. Your typical 5x7 bathroom can be difficult to navigate when you need help or use mobility aids such as walkers. We’re always trying to grab inches from adjacent areas to provide more space for maneuverability.
Bill: One thing that people often don’t think enough about is the need for additional storage. As we get older, we may take more medications or need medical equipment and incontinence supplies. Many homes barely have enough storage for clothing and linens, let alone these things.
Rachel: What other types of things are we doing to make bathrooms more suitable for aging in place?
Frank: Meg already mentioned grab bars. But shower grab bars are a good idea for everyone! I’ve slipped in the shower myself. We also think about putting a grab bar beside the toilet. Sometimes clients are resistant to that, in which case we’ll install wood blocking inside the wall so a grab bar can easily be installed in the future.

Grab bar next to toilet for stability.
Bill: When people resist putting in grab bars it is often because they don’t like the industrial look. Wirecutter recently recommended a grab bar that also serves as a toilet paper holder. It’s attractive and it doesn’t scream “grab bar.”
Meg: We’re also installing a lot of fold-down shower seats, and we’re making sure that fixtures are easy to reach and operate. Echoing what Frank said about grab bars in showers being a good idea for everyone. Shower seats and reachable, easy to use fixtures are broadly beneficial – maybe some homeowners might decide a shower seat isn’t necessary, but it’s worth considering on any bathroom renovation.
Rachel: Beyond the bathroom, what are other design choices that improve accessibility?
Bill: Some of the biggest opportunities are around space planning and adjacencies. For a recent primary suite renovation, I had an opportunity to consult with Deb Pierce, an aging-in-place expert and author of The Accessible Home: Designing for all Ages and Abilities. She encouraged us to think about the path from the bed to the bathroom. How many steps would it take? How many doorways and turns would there be? And how would it be lit? On this last point, hallway outlets can incorporate footpath lighting that automatically turns on in the dark.
Frank: The height of outlets is also important. Standard placement is 18” above the floor, but an outlet at that height can be hard to use if you have trouble bending down. For this reason, we’ll sometimes install new outlets 24” above the floor.

Demonstrating the functionality of Pella windows to a client.
Bill: Ease of operability comes into play with all fixtures and controls. A wider and flatter rocker-style light switch is easier to use than a toggle-style switch, for example. And lever door handles are easier to use than knobs.
Annie: I’ve recently been working with a client who has arthritis. It wasn’t hard to find suitable options for most products, but windows were tough. We looked at Pella windows that are ADA compliant, but the client found the slider bar hard to operate over a counter. We ended up going with casements, which while not perfect were the least challenging for her.
Rachel: We’ve covered a lot of ground in this conversation, but I also know that there are many issues we haven’t gotten to. How do we make sure that we’re covering all our bases and not missing something?
Frank: For all our projects, we give our clients a series of design briefs to fill out, which include questions about aging in place. We’ve also been developing explainer sheets to help our clients better understand and visualize their options.
Annie: We ask these questions of everyone – not just the people who have come to us saying they want to age in place. Universally accessible spaces that work for people of different ages and abilities are better spaces, and they are used more efficiently.
Meg: Frank mentioned that many of his clients are thinking ahead, but for those who aren’t, it’s up to us to bring that perspective. Take something as simple as the amount and location of kitchen lighting. If you are renovating your kitchen, you want to make sure that you will have enough light if and when your eyesight begins to deteriorate.
Rachel: This reminds me of how we think about home performance. When we renovate a home, we don’t want to miss the opportunity to improve comfort and efficiency as part of our work – because if we do our work right, the next opportunity won't come around for another 10 or 20 years. The same is true for accessibility. Homeowners who don’t currently have accessibility issues may develop such issues in the future. We want to ensure that the choices they make now will continue to serve them well – no matter their age or ability.