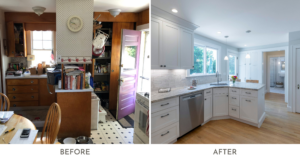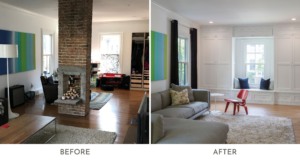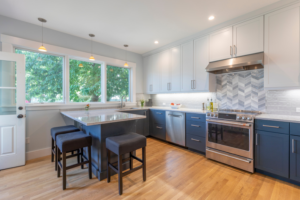Making the Most of Space You Already Have
January 2025by Rachel White
One of the most common complaints we hear from potential new clients is that they don’t have enough space. Their kitchen feels cramped and confining. Their entryway is cluttered with shoes, coats, and bags. Their kids, who happily shared a bedroom when they were younger, have long since outgrown the arrangement.
Some assume that the only—or best—way to fix space constraints is to add on. But often, that’s not the case. Over our 41 years of remodeling homes, we’ve found that many (though certainly not all) functional goals can be achieved by reconfiguring and optimizing existing space. In many cases, the solution is hiding in plain sight.
We live very differently now than when much of the Greater Boston area housing stock was built. Our lifestyles have become more casual. Many of us prefer to gather in our kitchens rather than in formal dining rooms, and we value comfort throughout our homes. We also expect rooms to serve multiple purposes, yet we often own more things than we have places to store them. This mismatch between how we live now and how our homes were originally designed is the starting point for many renovation projects.
Large living rooms often have space that can be repurposed to fulfill unmet needs. Take, for example, a 1930s home in Jamaica Plain. Like many center-entrance Colonial-style homes, it featured a front-to-back living room with a fireplace in the middle of the side wall. Although rarely used, the fireplace was the focal point, with furniture arranged around it, leaving the front and back of the room mostly vacant. By boarding over the fireplace, we were able to push the sitting area forward. This freed up space at the back of the living room for a private full bathroom, replacing a tiny half bath that had previously opened directly into the kitchen. As often happens when we reconfigure space, a change in one location has positive ripple effects elsewhere: the former half-bath location is now a doorway to a generous back deck.

Sometimes, homes have space that isn’t just underutilized—it’s been effectively abandoned. Chimneys are a great example of this. As homeowners replace old mechanical equipment, chimneys often become obsolete, yet they continue to take up a surprisingly large footprint. Removing them can dramatically impact the surrounding space. In a multi-room renovation of a Mansard Victorian in Cambridge, we removed an unused center chimney in the living room. With the chimney gone, we were able to install built-ins along the entire front wall adjacent to their front entry. Their previously cluttered entry way is now tidy and works well equally well for everyday comings and goings as it does for guests. And their living room features an inviting and cohesive seating area.

Back stairs are another example of orphaned space that can be put to better use. In this Somerville project, removing an unused back stair  allowed the kitchen to expand toward the rear of the house, adding much-needed counter and storage space while improving views and access to the backyard. On the second floor, eliminating the back stair freed up space for a primary bathroom and additional closets.
allowed the kitchen to expand toward the rear of the house, adding much-needed counter and storage space while improving views and access to the backyard. On the second floor, eliminating the back stair freed up space for a primary bathroom and additional closets.
Making the most of existing spaces often requires more than just reconfiguration. Sometimes, rooms have enough floor space but feel small because they’re dark and enclosed. In these cases, widening openings and adding windows can make rooms feel more open and inviting. Similarly, rooms with dysfunctional layouts often “live smaller” than their square footage might suggest. A classic example is a kitchen where circulation cuts through the work triangle. By reconfiguring the layout to create a cohesive work triangle with circulation around it, a space that once felt cramped and awkward can feel just right. Thoughtful, well-designed storage is equally important—spaces often feel too small simply because they lack adequate storage. Once everything has a designated place, even small spaces can feel functional and comfortable.
If these strategies aren’t enough to meet functional needs, we may consider finishing existing unconditioned floor space. This could mean converting an attic into an additional bedroom (or two), turning a basement into a home office or multi-purpose space, or making a three-season porch into a fully conditioned room. Of course, the feasibility of these options depends on whether the unconditioned space is suitable for conversion. If it isn’t, expanding the footprint may be the only viable solution. But we find that we rarely need to take this step—good news for homeowners who lack the budget or lot space for an addition, as well as for those who simply want to make the most of the space they already have.